UNFURLING THE DRAGON
GAUDI LA COMA, ARTIST’S RESIDENCES
Artist’s residence, 2022
Location: Fantova Town, Huesca, Spain
Status: Competition
‘Unfurling the Dragon’ shortlisted for Gaudi La Coma Artist’s Residences by BUILDNER
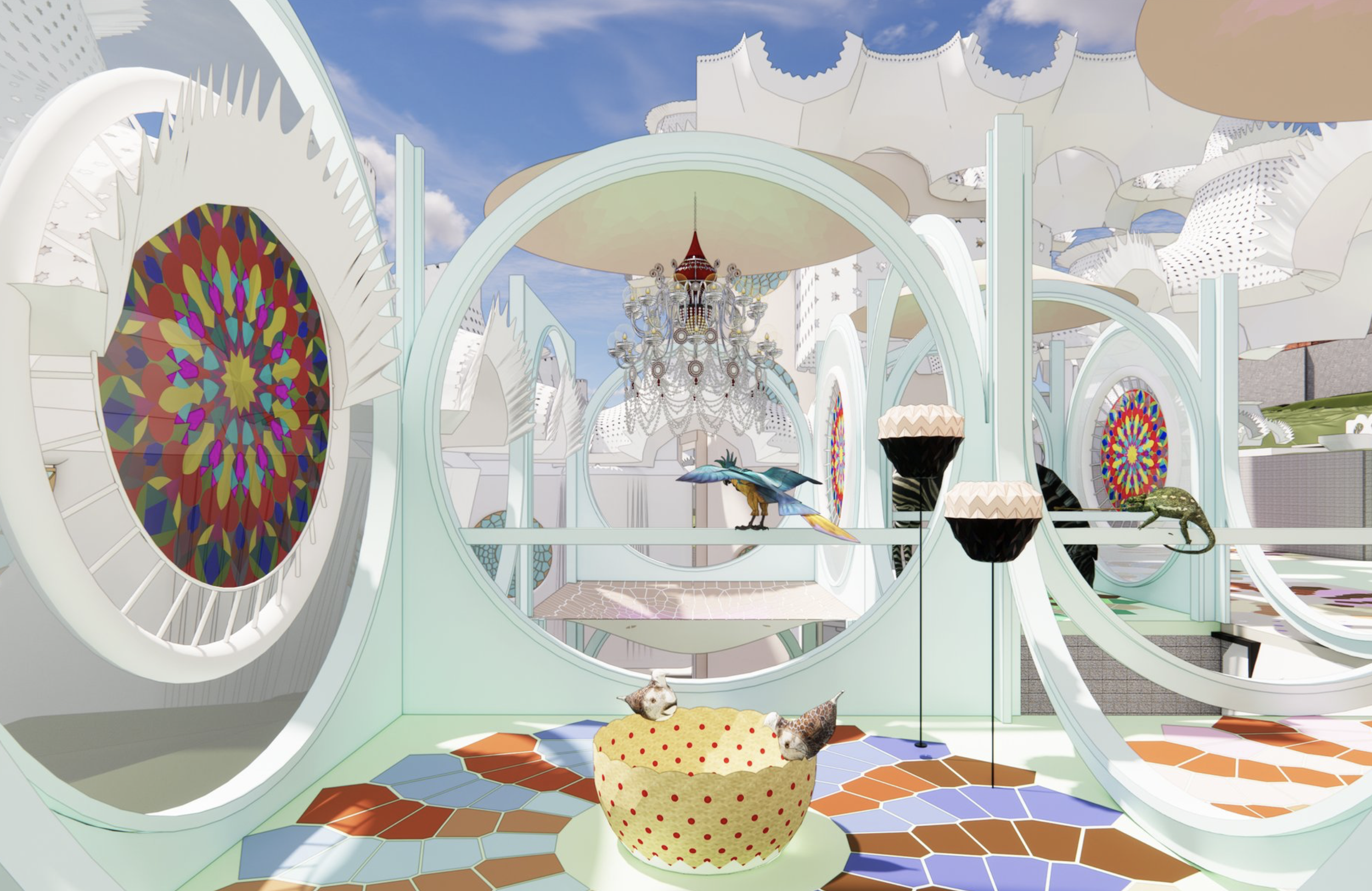
From the brief:
“The Gaudi La Coma Artists’ Residences is the first in a series of design competitions run in partnership with the Gaudi Knowledge Association and Inngenium Lab to celebrate Gaudi’s intellectual heritage. For this competition, participants are asked to submit designs for a sustainable artists’ residence and education complex called “La Coma”. It will be located in Huesca, Spain, and would need to follow Antoni Gaudi’s design values and principles of sustainability, functionality, aesthetics, and innovation. The jury is looking for designs that have the potential to become iconic landmarks while still remaining sensitive to the natural surroundings.”
Partnership between BUILDNER, Gaudi Knowledge and Inngenium Lab.
In order to understand The Great Master Gaudi, we posed the following questions …
Creating contemporary urbanism: How, as architects, can we come up with a possible model of reinterpretation of Gaudi’s style of architecture, which is an updated/contemporary version of the historic-cultural heritage of the place, which embodies a temporal and personal approach ? To ensure a design that draws inspiration from a comprehensive knowledge of the site (Fantova Town) and the events connected to it.
Novel construction techniques: What are the possibilities for design interventions that would involve Gaudi’s visionary approach, which was always way ahead of his time ? How can we reimagine/reframe processes to design for and with communities ? How can we challenge the traditional rules of compositions and explore the possibilities offered by different materials and construction technologies ?
A space for one, a space for everyone: How can we create an architectural environment which can thus be identified as a tangible solution to community needs which are branching across various disciplines that emanate out of a collaborative alliance ?
The meaning within: How to create an architectural language for the space which is characterised by a strong evolved character, based on the profound bond between man and space ?
Challenging the dimensions: Mastering a unique scale using physics and geometrical analysis.
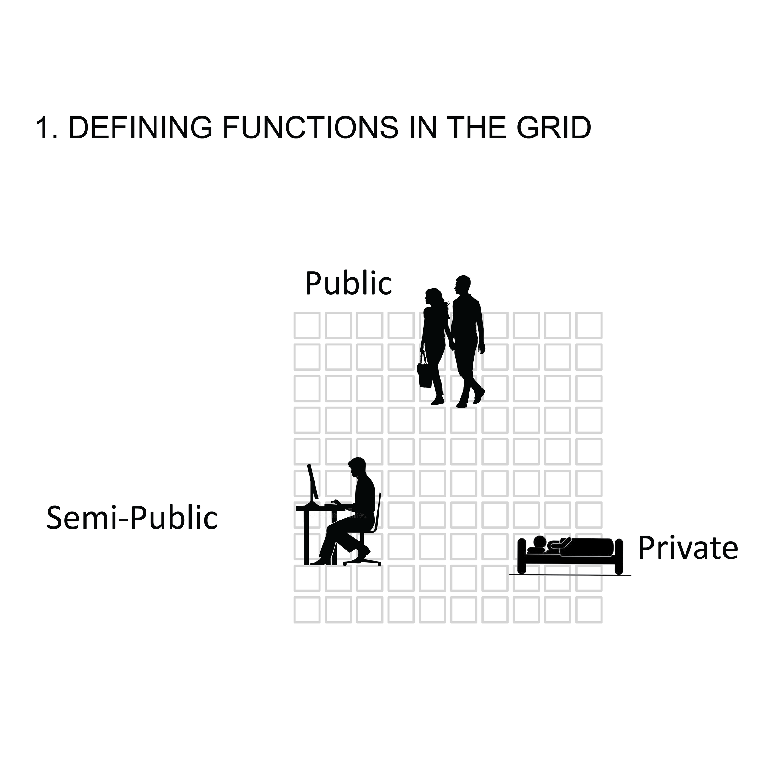
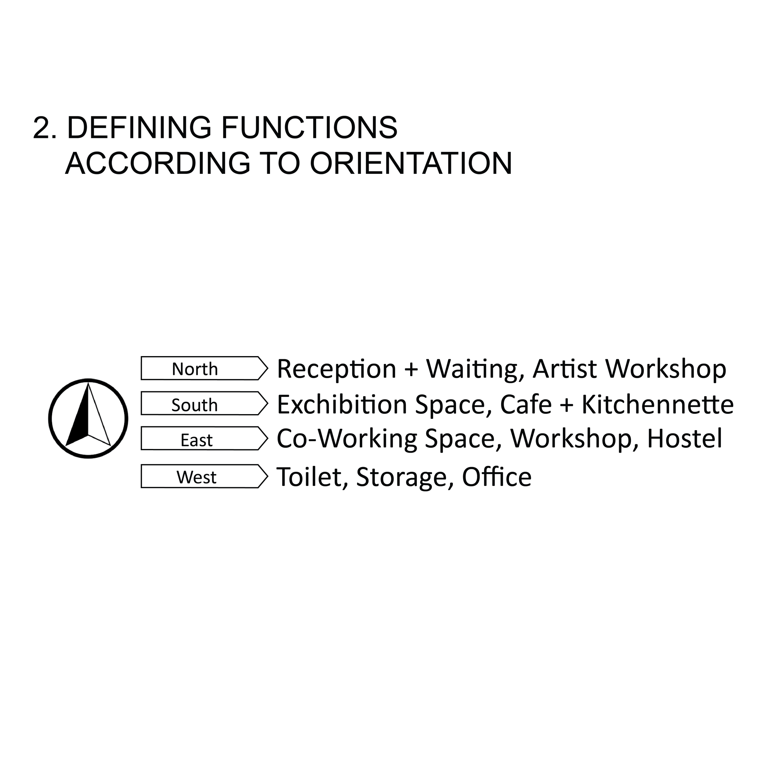
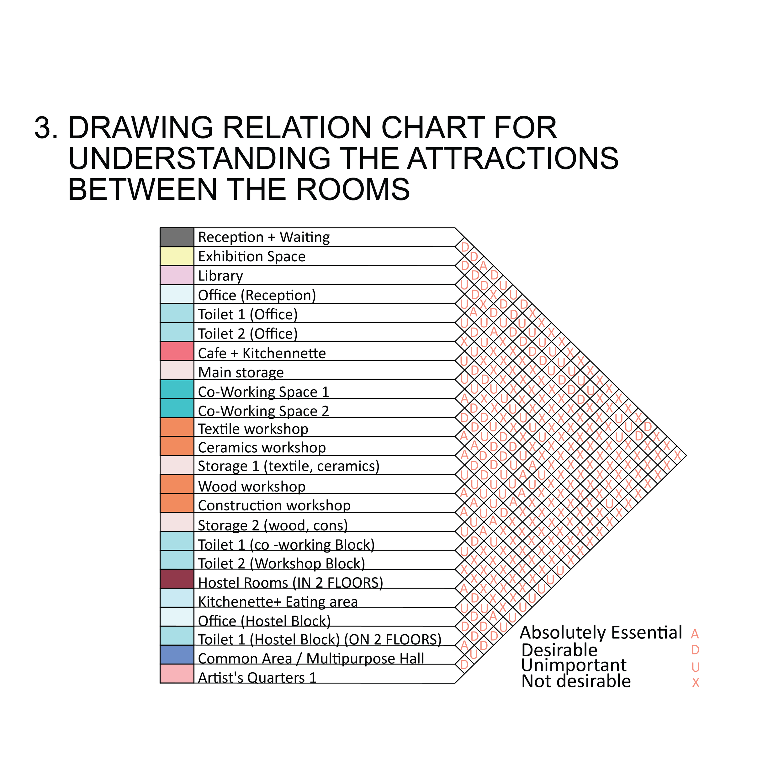
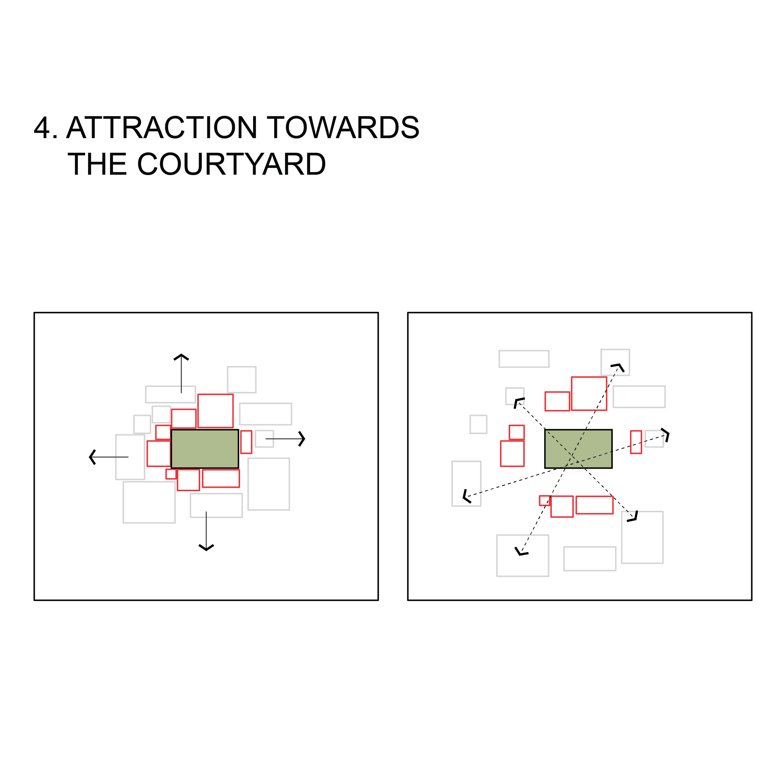
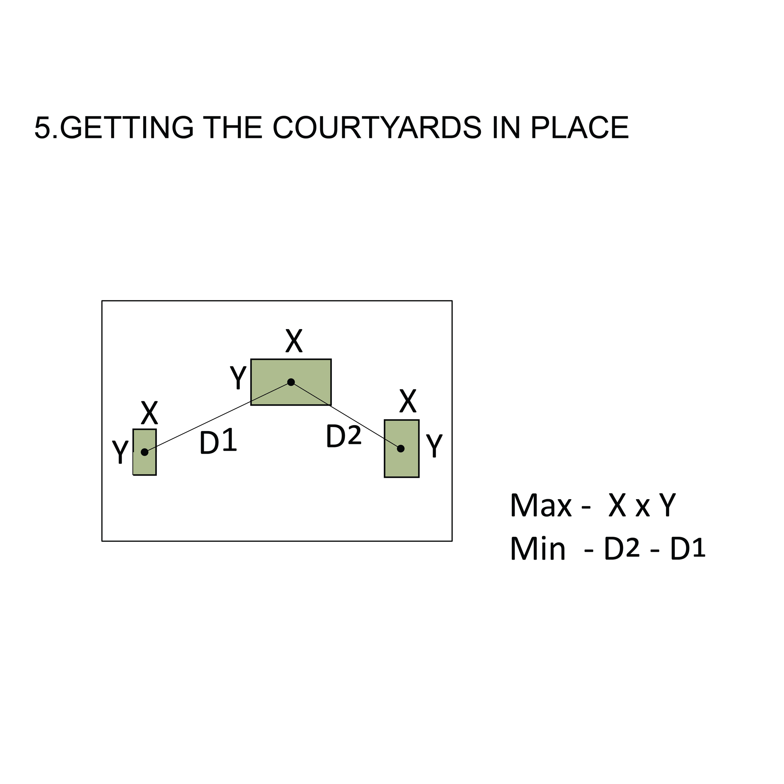
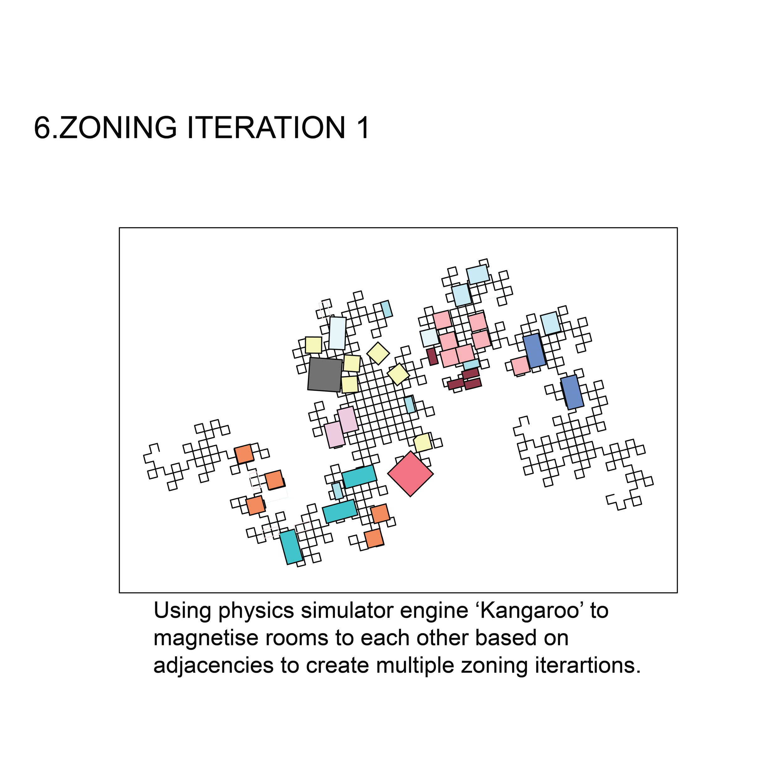
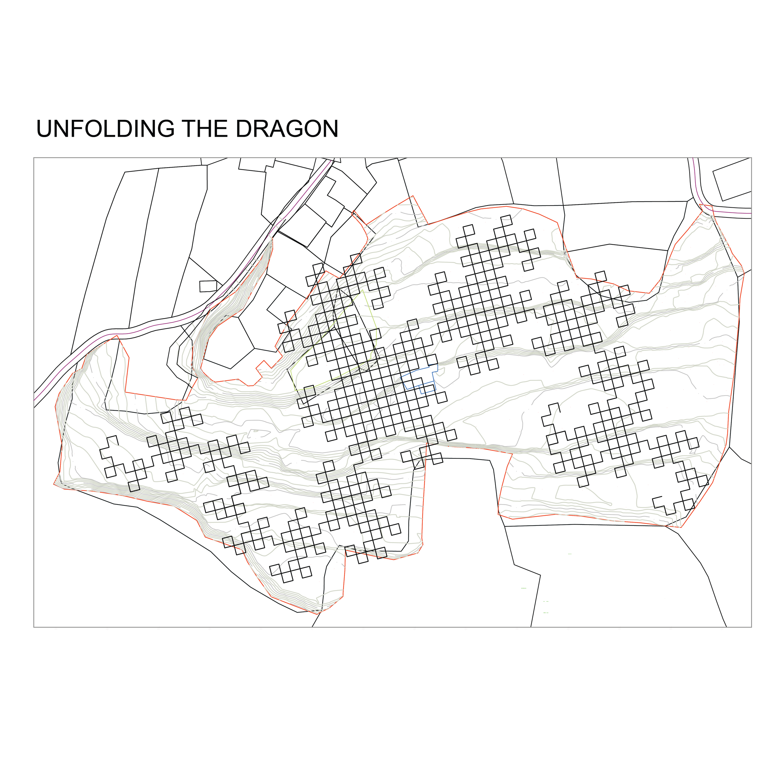

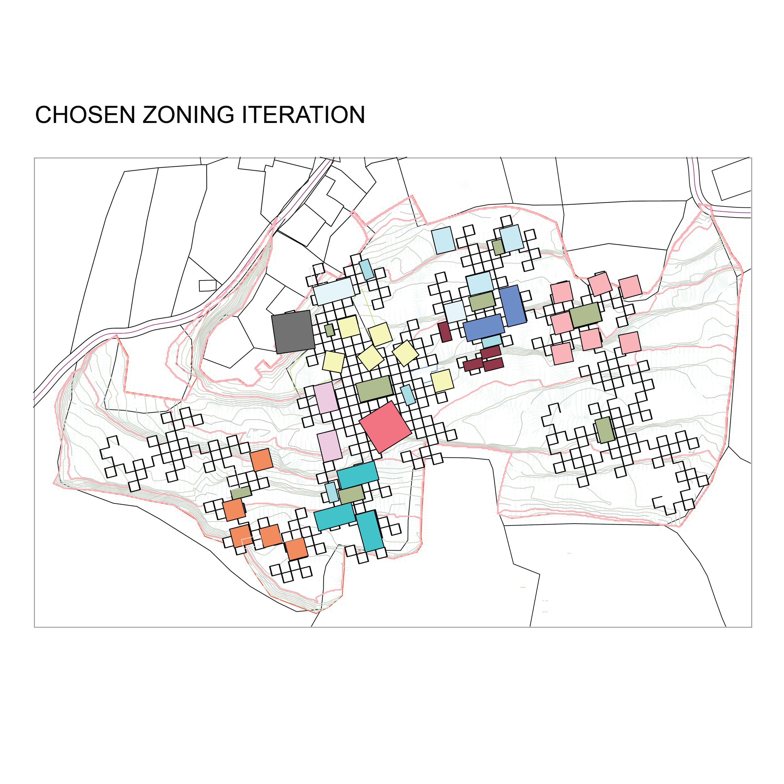

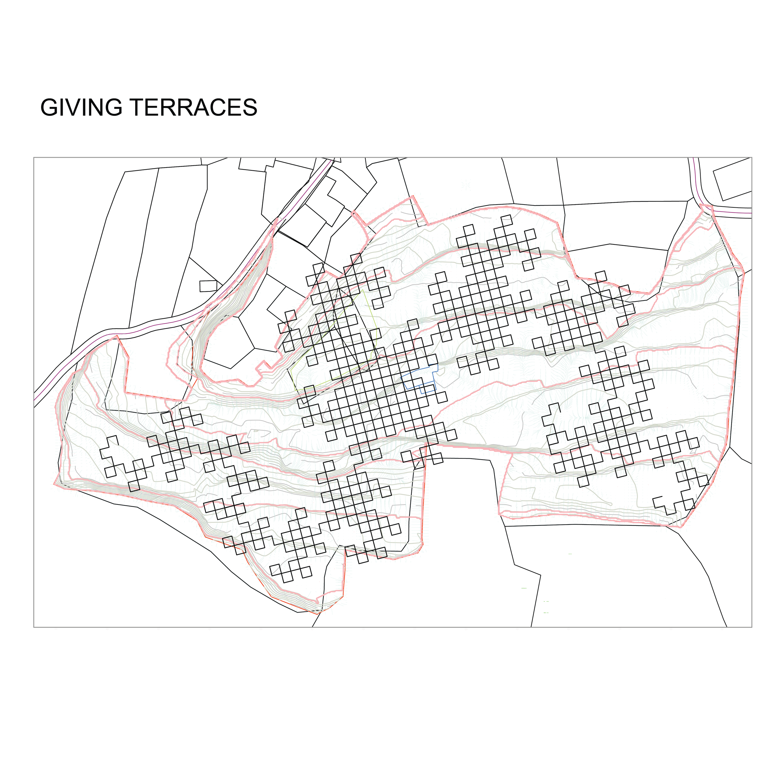
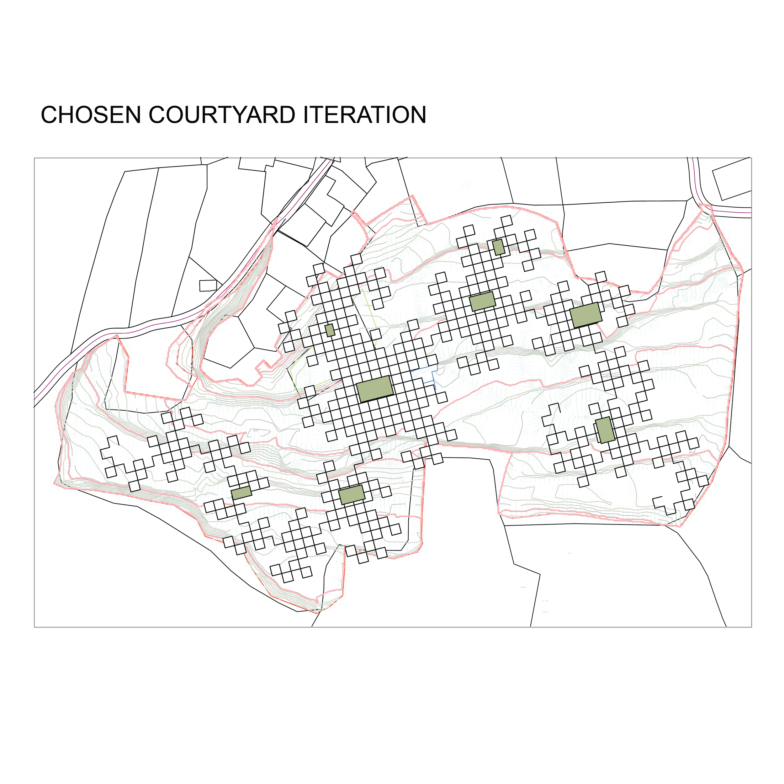


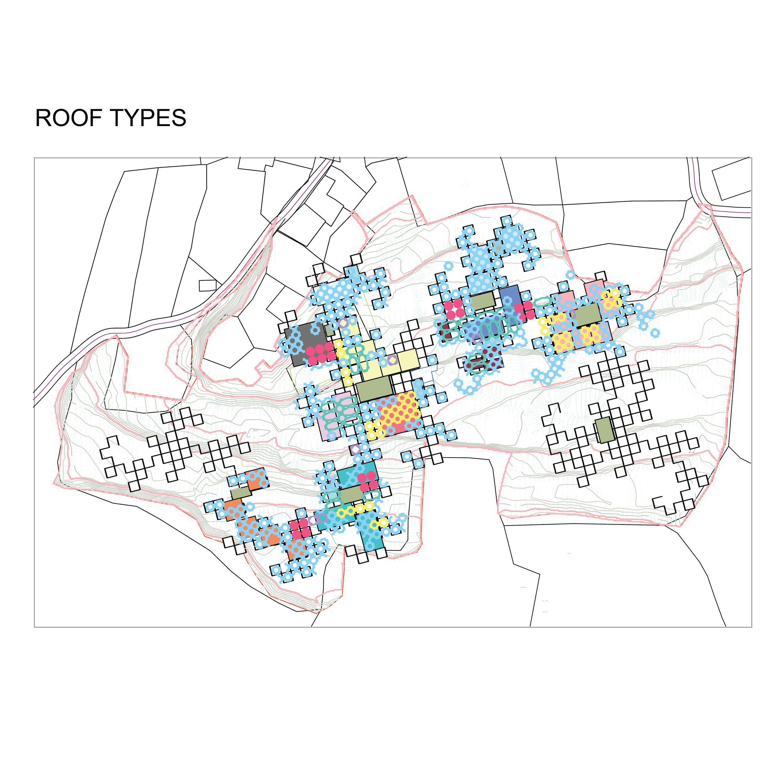
Kangaroo based exploration of the site zoning and massing based on required adjacencies between program types and their associations to the courtyards.
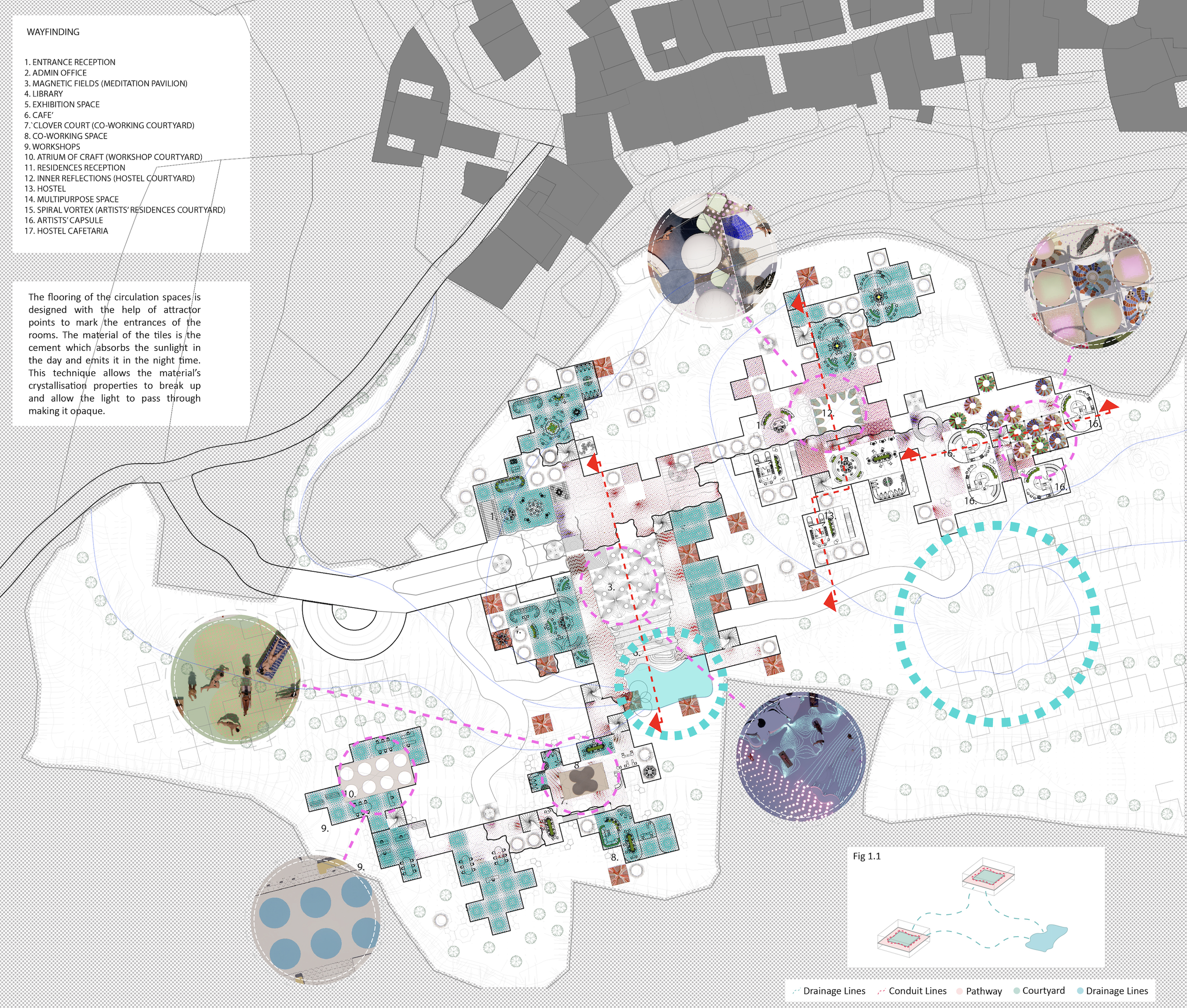
Master Plan, Unfurling the Dragon
As Gaudi said- “Anything created by human beings is already in the great book of nature”. He tested and iterated quickly, but with consideration and careful thought for the details. The entirety of Gaudi’s design method came down to Gaudi’s ability to see unique elements and make them work for whatever he needed. Getting inspired from the site’s innate history with dragons, the masterplan unfolds like a spiral (Unfolding the Dragon fractal) that follows the curve of the site. As a fractal maze-like geometry at the intersection of mathematics and nature, we tried to create a narrative sequence of experiences, each one unique in its own way. To create an architecture conceived from fragment to its eternity, enabling expansion as required. With these fragments we do not intend to define spaces through a particular building form, but rather to conceive architecture as a question of relationships between the spaces and their perceptions.
Here lies the narration of our curated experiences…
Fig 1.1: Water lines are mapped all across the site to create a water basin at the ‘Heart of the Dragon’. This is placed right in front of the Meditation space with the staircase descending symbolically and physically into the earth. One finds themselves standing in the space that has a relation with the outside, framing the landscape. A conduit running along the circulation courtyards, collects rainwater coming from all across the site and sends it to the Cooling Distribution Unit, which in turn cools the Data Center below the ‘Magnetic Fields’ meditation pavilion.
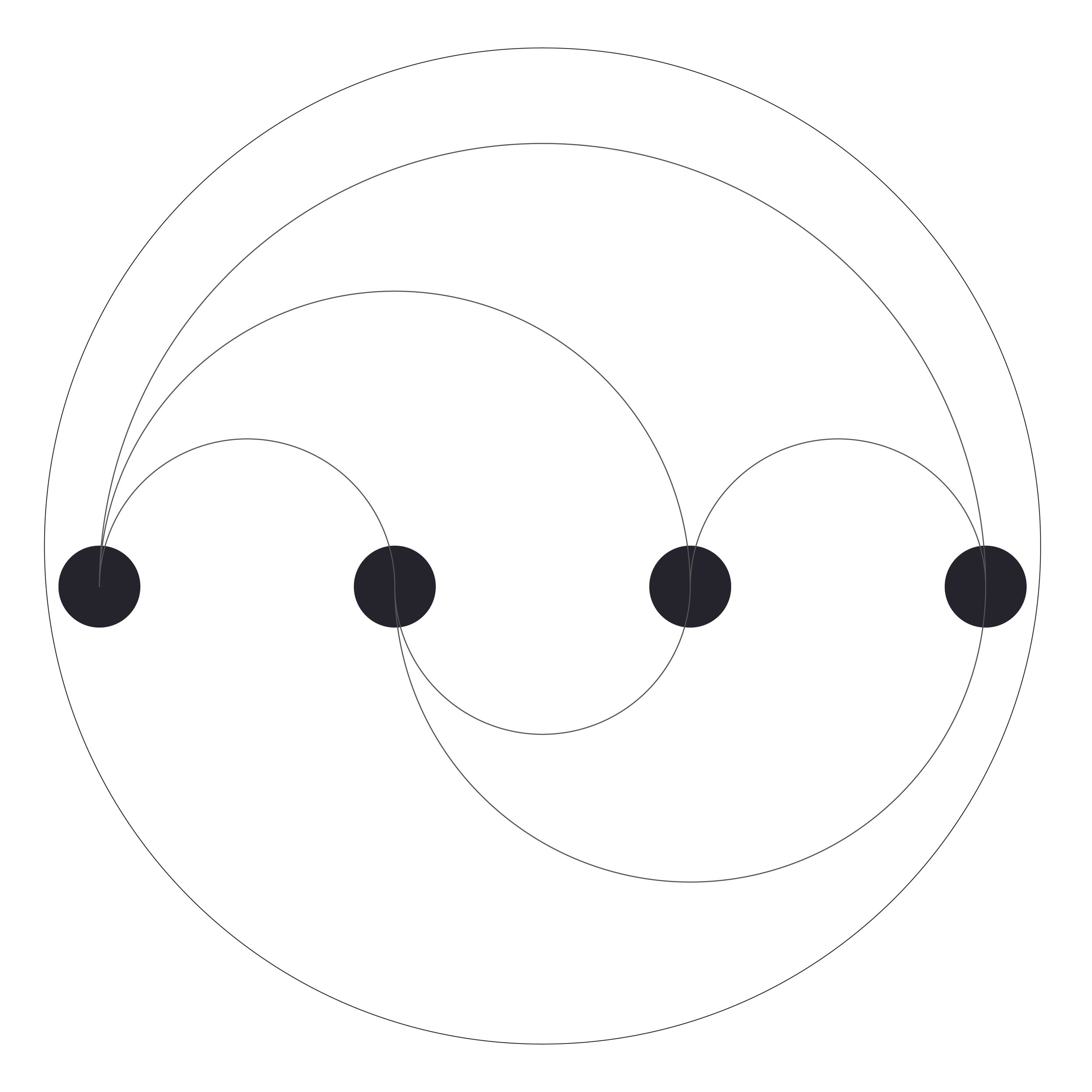
With Data Science becoming popular in all fields including art and architecture,technology, construction. This data centre enables collaborative architecture that can be a tangible solution to attain good and functional design that enables diversity and inclusion.
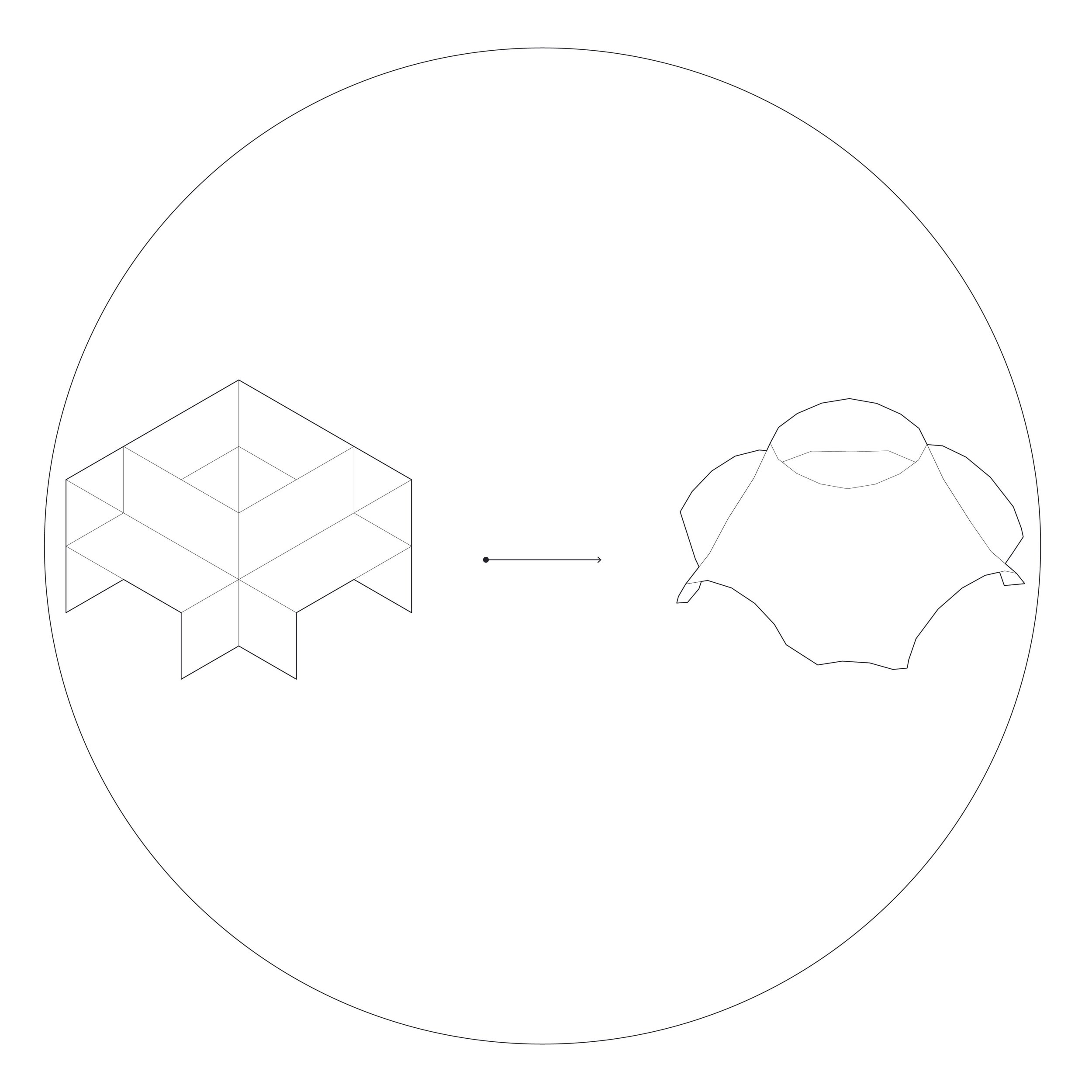
Using physics simulator engine ‘Kangaroo’ to not only achieve desired tensile roof forms (like Gaudi with his catenary cables), but also magnetise rooms to each other based on adjacencies. Multiple modules of a similar family created.
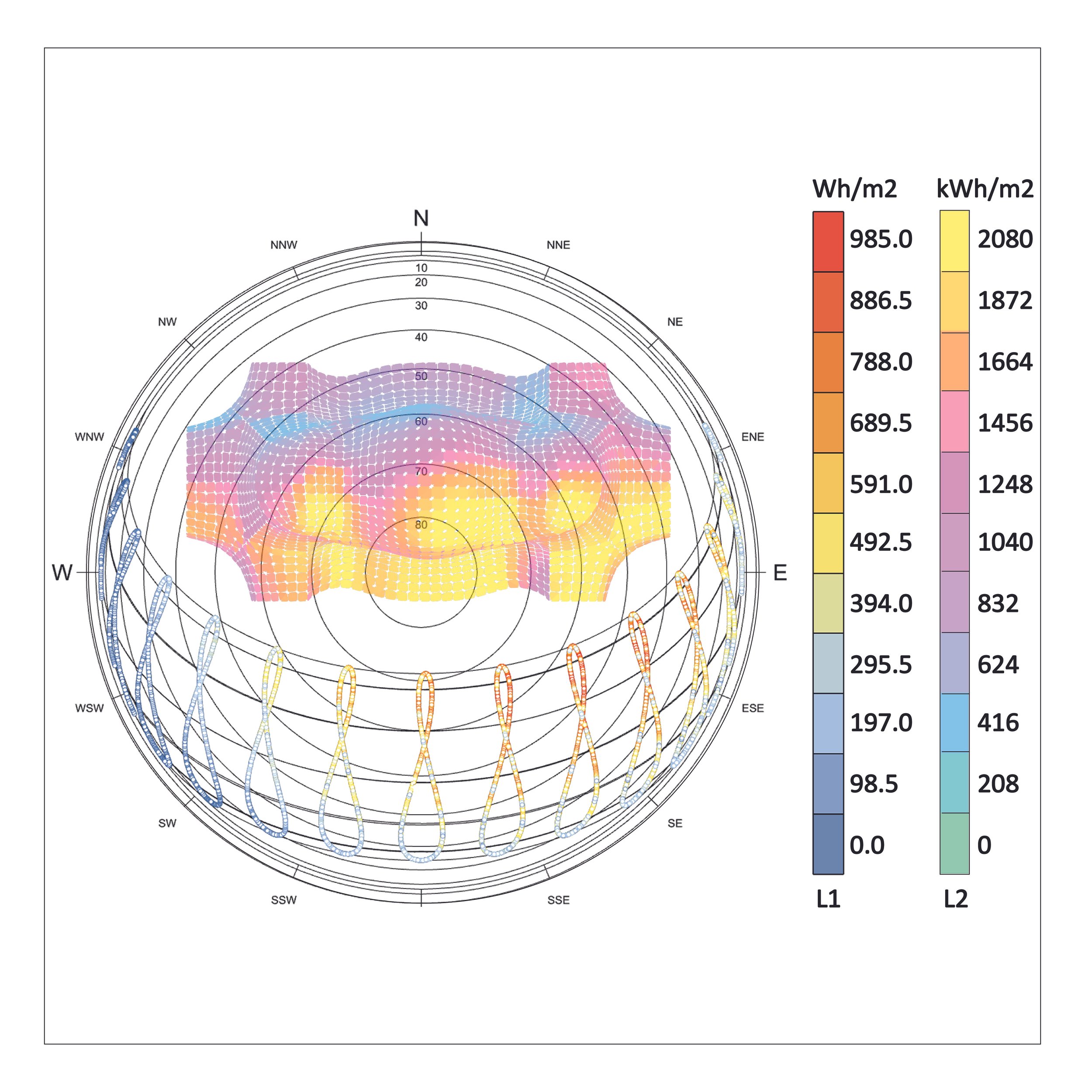
Ladybug simulations are used to find mean radiation falling on the surface and this is mapped in the form of a colour gradient on a perforated stone 3D printed shell. As the local construction is predominantly stone, stone 3D print with star patterns carved on it, is made from waste stone dust from nearby factories, to construct the inner layer of the dome. Considering the structural strength of the material and how the material’s building performance interacts with the humidity, heat and sound, the outer layer of the roof structure is made of a Hydrogel layer resembling dragon scales, which absorbs moisture at points of higher radiation and cools the building locally. L1: Sun Path Diagram depicting the Global Horizontal Radiation (Wh/m2) in Huesca, Spain. L2: Mean radiation on tensile roof surface (kWh/m2) based on its orientation with respect to the site.
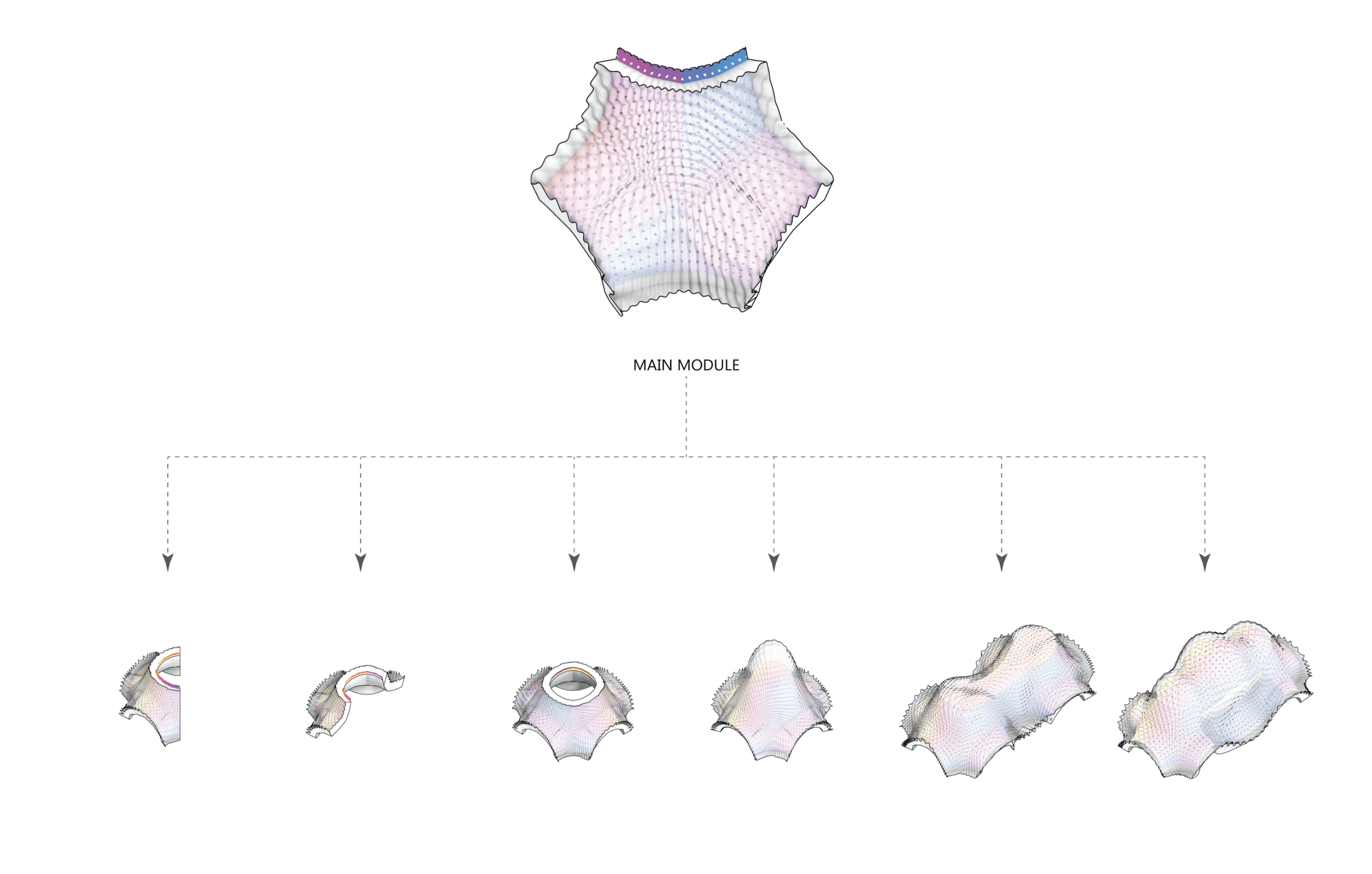

Aerial view of site adjacent to Fantova Town
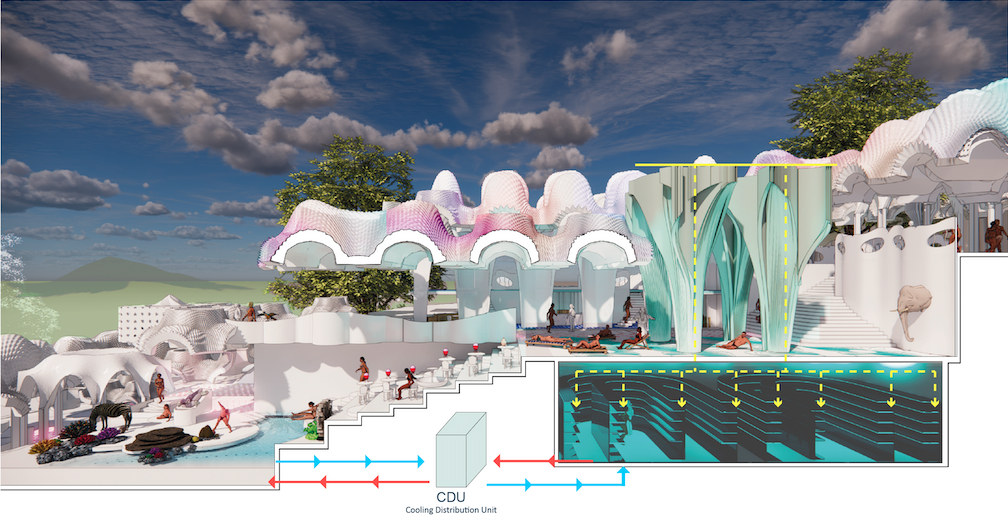
Section Perspective through the Magnetic Fields (Meditation Pavilion)
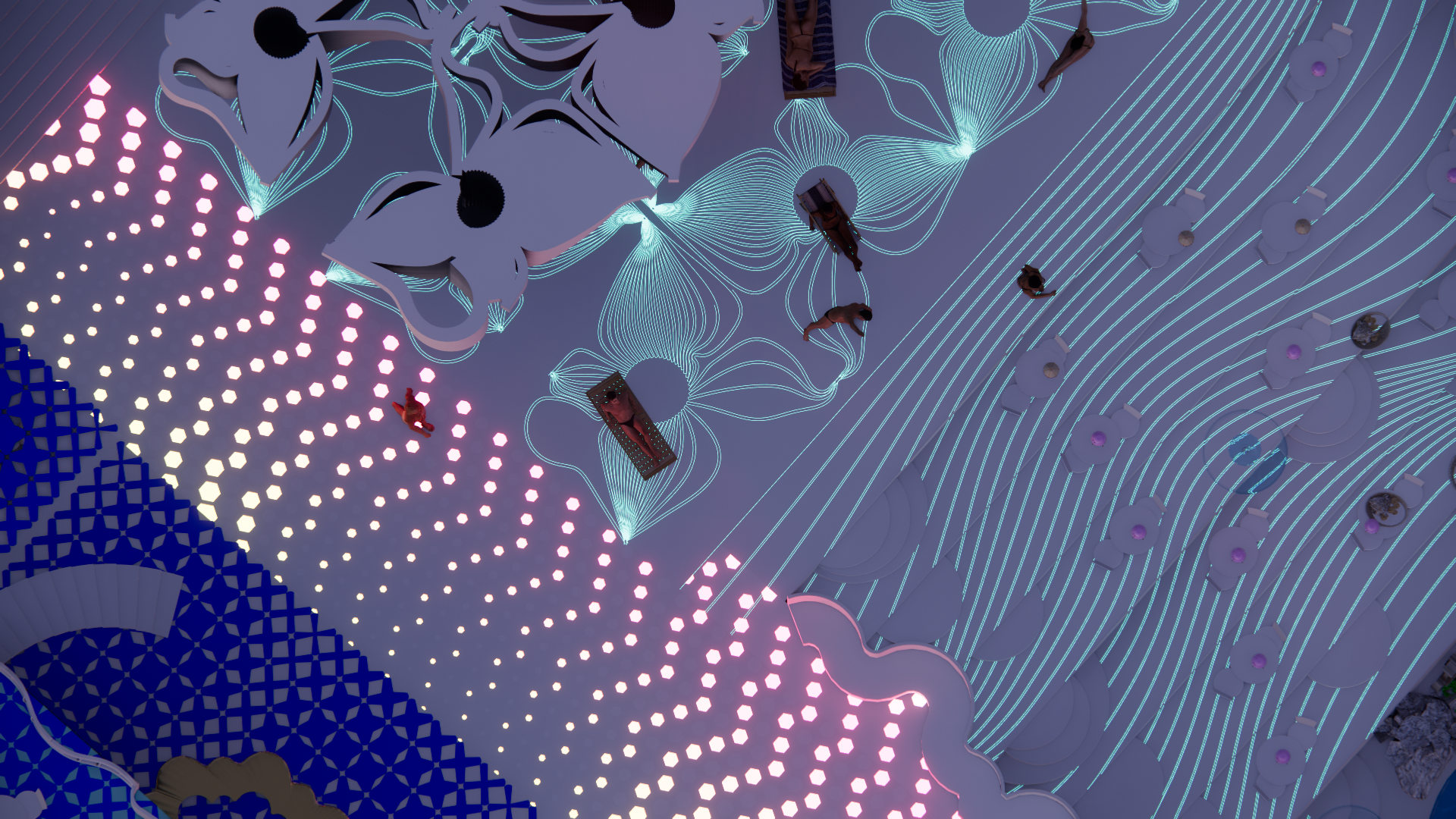
Top View of Meditation Pavilion
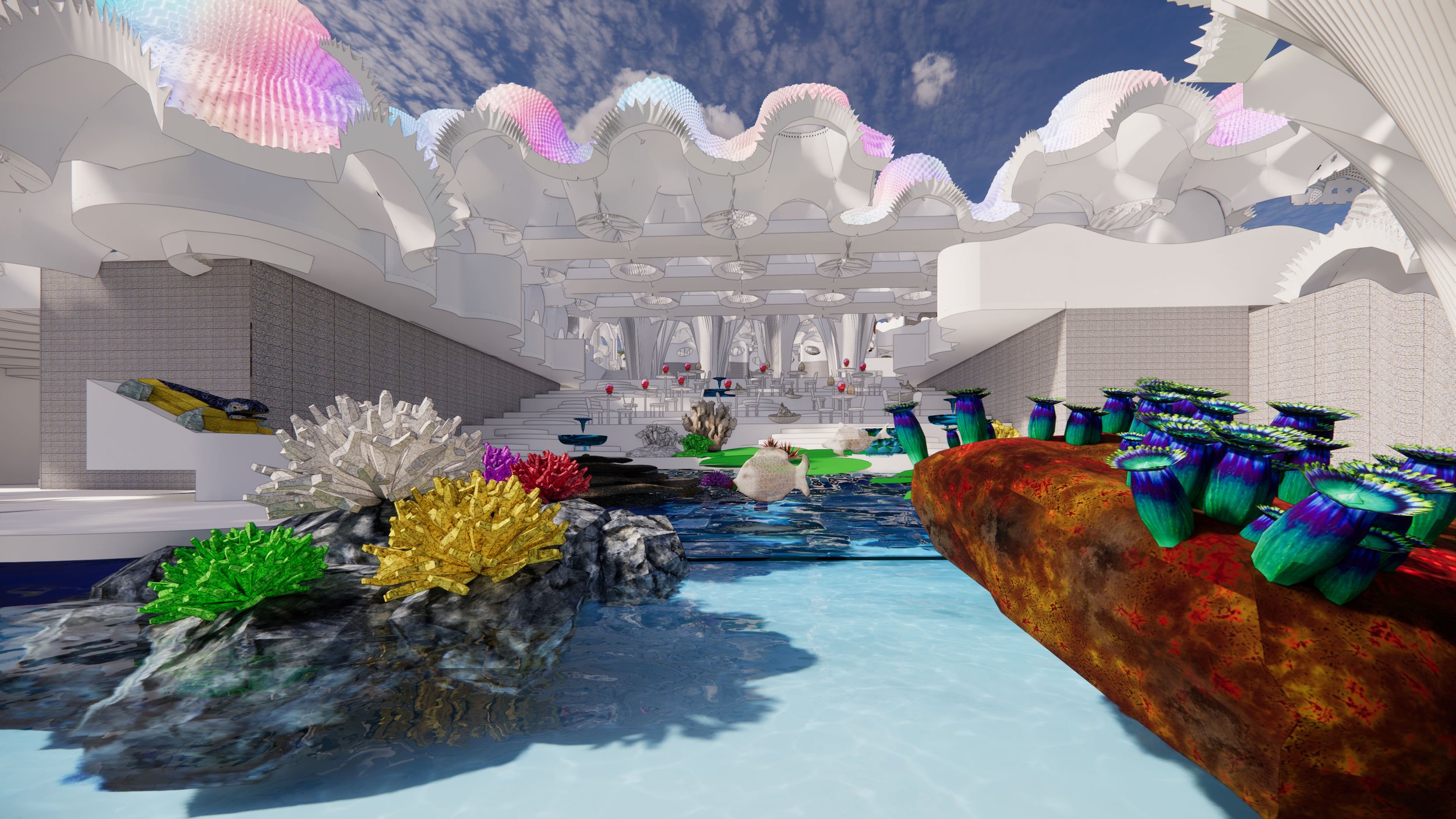
Inspired by the hypostyle room in Park Guell, the meditation courtyard is placed right at the centre of the site, with 8 undulating surfaced columns standing high. The columns are crowned with solar panels. The converted electrical energy from the solar panels is used in the data centre placed below the meditation space.
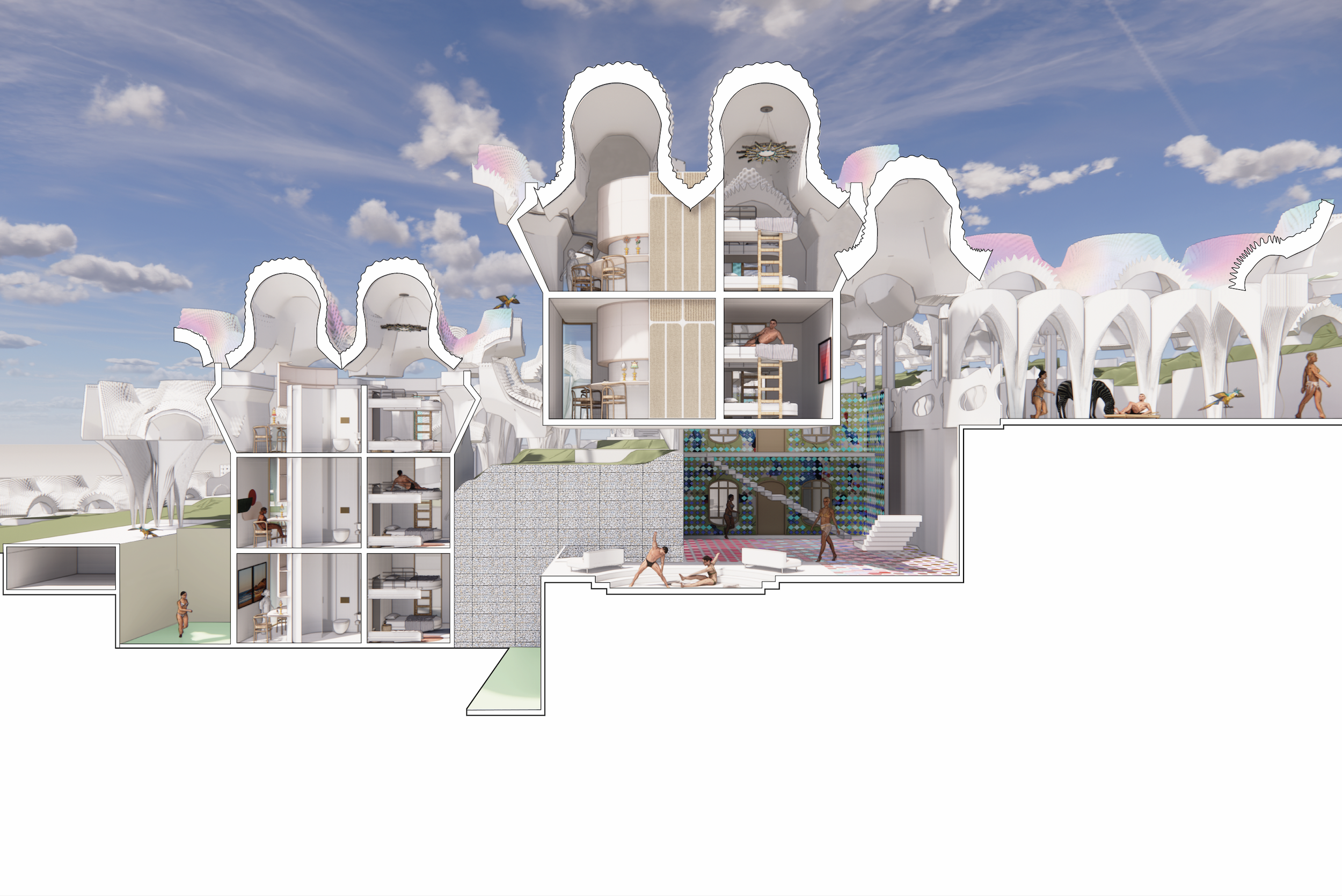
Section Perspective through the Inner Reflections (Hostel Courtyard)
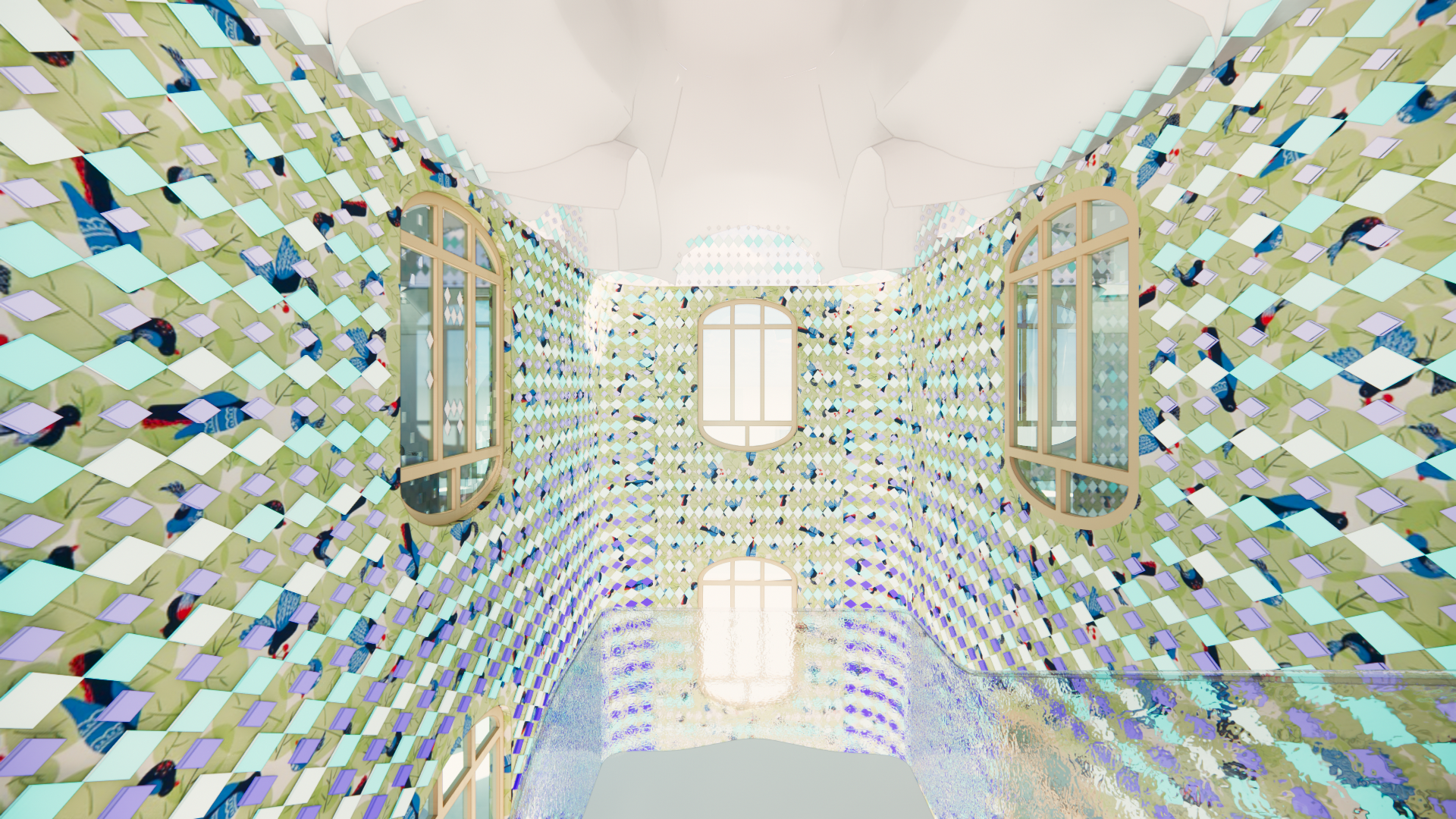
Gaudi Illusion inspired courtyard wall with transient digital graphic wall underlay
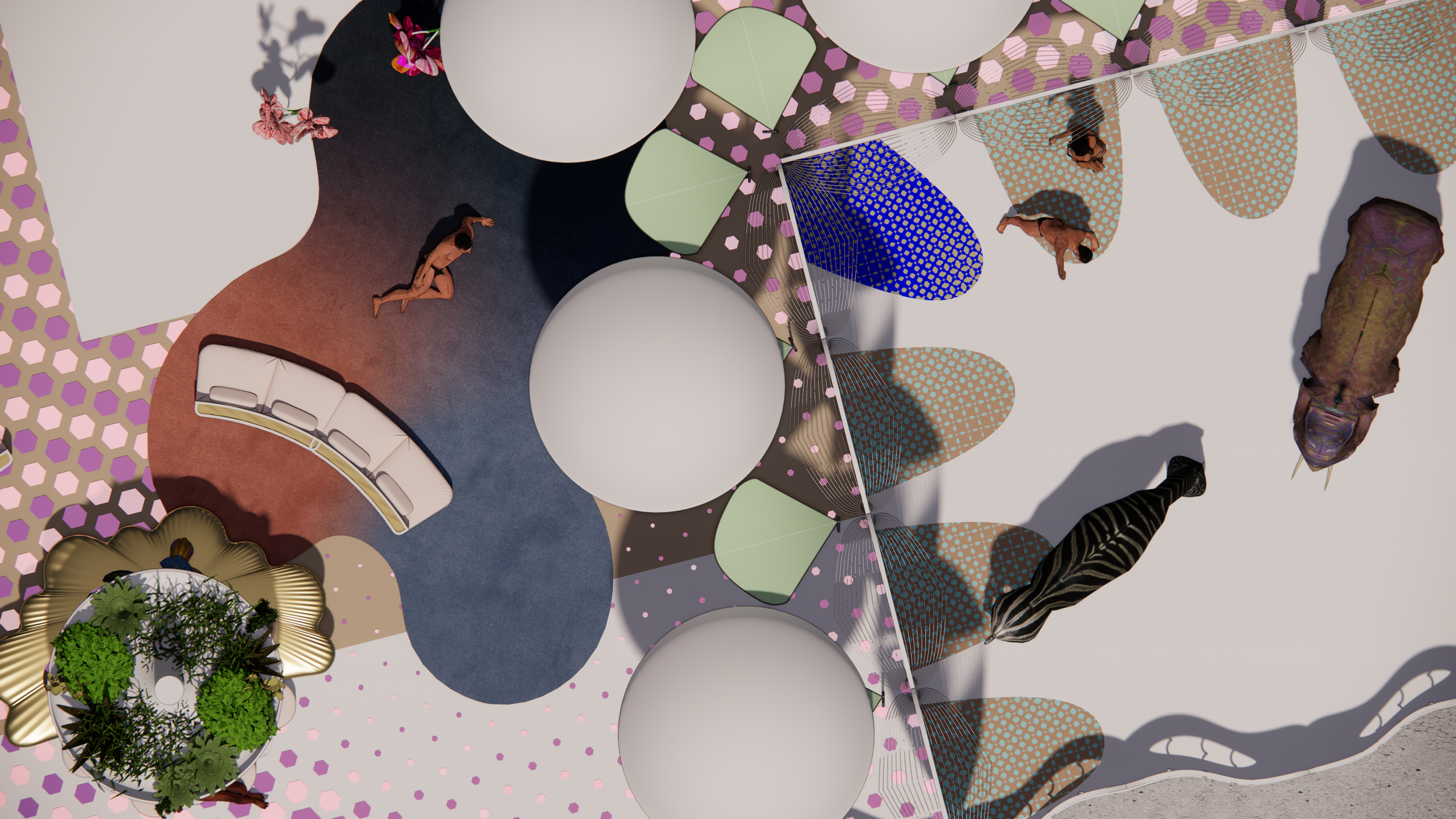
Top View of Inner Reflections (Hostel Courtyard)
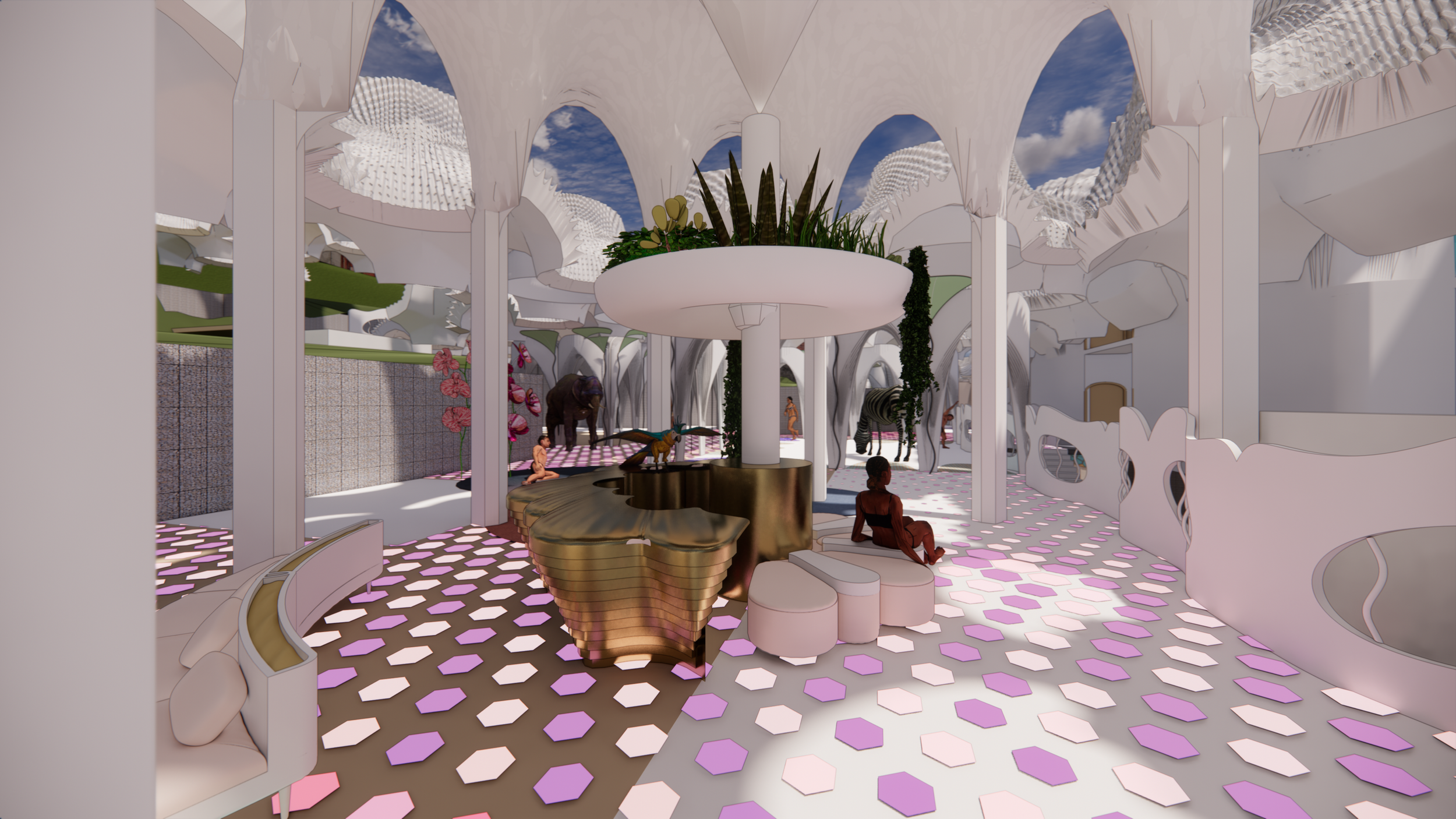
Reception Desk at Inner Reflections
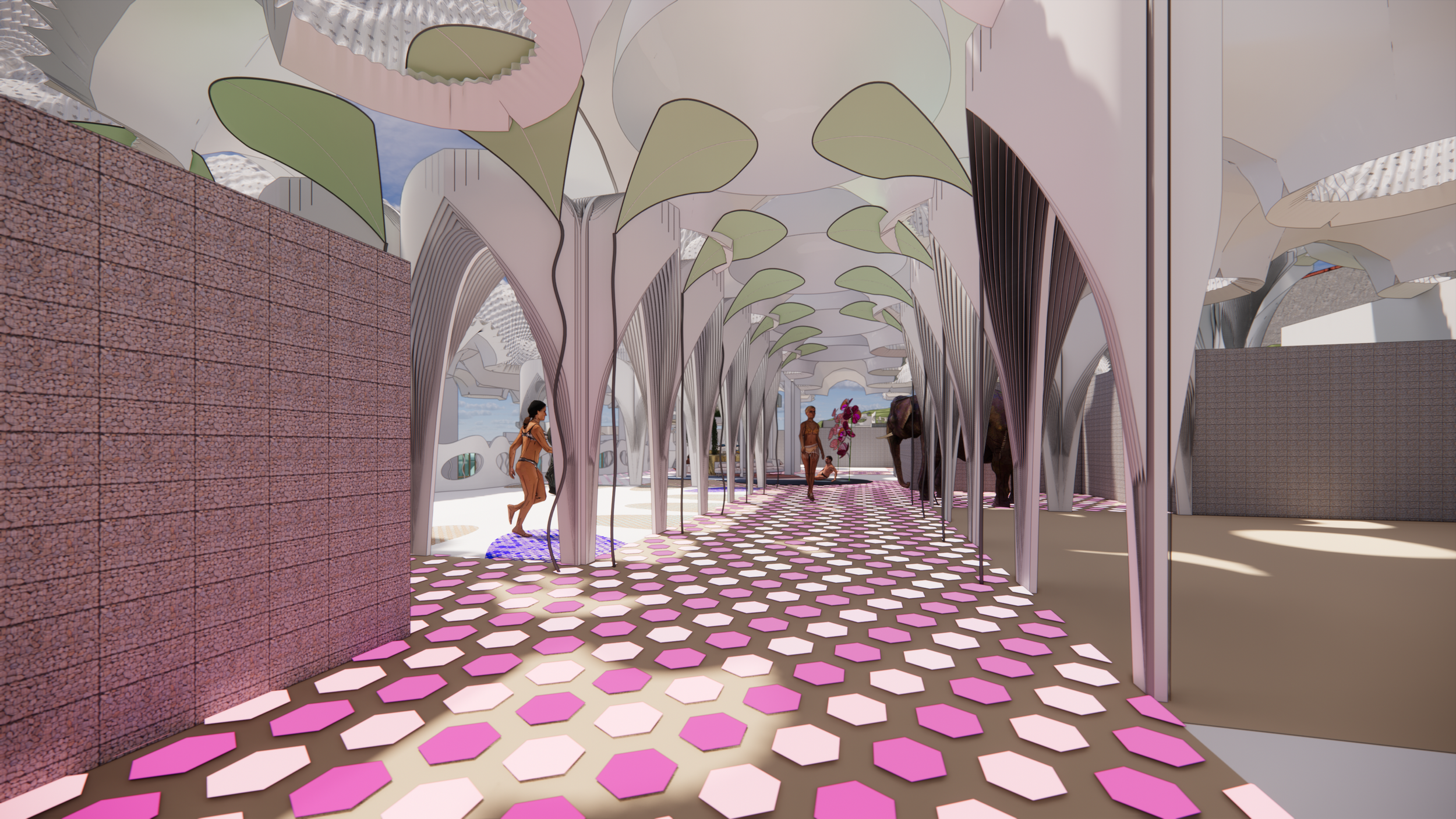
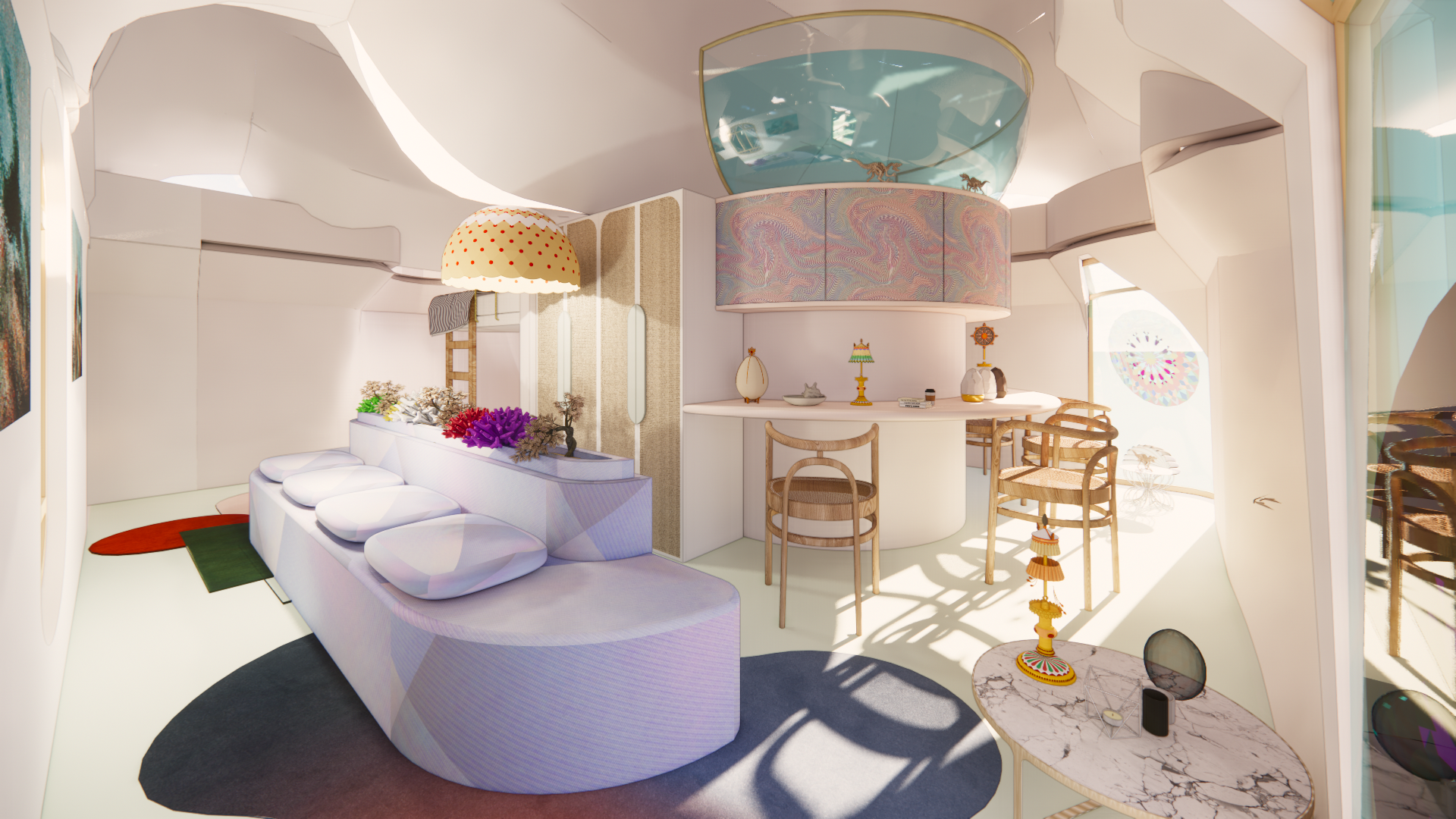
Hostel Interior

View of Spiral Vortex (Artist's Residences)

Top View of Spiral Vortex (Artist's Residences)

Spiral Vortex Courtyard

Artist's residence Interiors